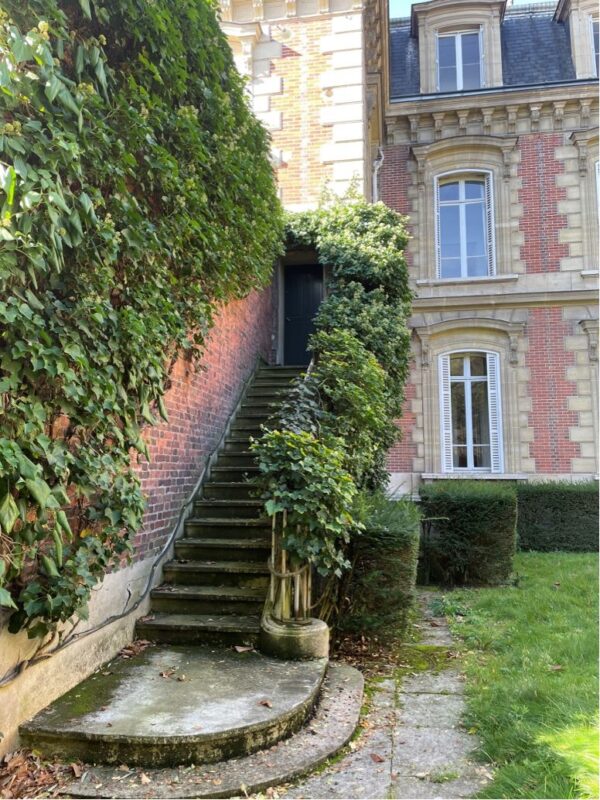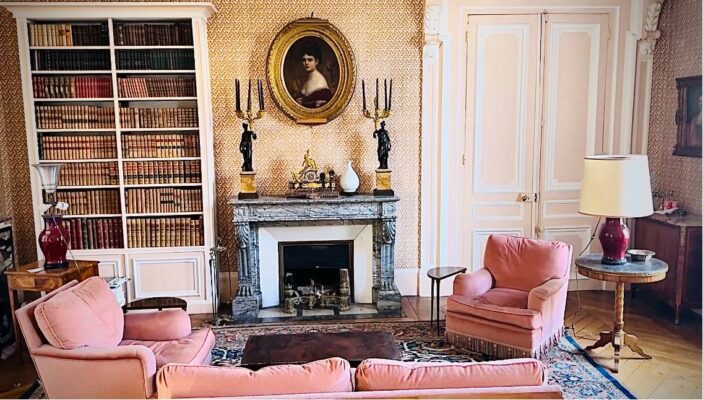Located in Saint Germain en Laye City Centre, a 2-minute walk from Château Saint Germain en Laye; a 2-minute walk from the central park that leads to a large forest and the Alexandre Dumas theatre; a 3-minute walk from the RER A line that directly head to central Paris (about 25 minutes) and about 5-minute walk from City Hall; 4-minute walk from Saint Thomas School.
Total living area: 773.06 m²
Total floor area: 804.98 m²

1) Ground floor: the apartment is approximately 230 m² with a private garden. The apartment consists of a hallway leading to the terrace and garden, a living room with fireplace, a dining room, a study, three bedrooms, two bathrooms, a kitchen with pantry, a laundry room with shower room and a wine cellar in the basement.
Attic.
2) First floor: the apartment is approximately 215 m². The apartment consists of an entrance hall, a gallery, a kitchen, a double living room, a dining room, four bedrooms, a dressing room, a bathroom and a shower room. The apartment also has a maid’s room of approximately 25 m² on the third floor, a laundry room of 23 m² in the basement and a basement.

3) Second floor:
– an apartment of approximately 96 m² comprising: an entrance hall, a living room, a study, 2 bedrooms, a kitchen and a bathroom.
– An apartment of approximately 95 m² accessed via a corridor, comprising: an office, an entrance hall, a living room, a kitchen, 2 bedrooms, a dressing room and a bathroom. A basement.
4) Third floor:
– a 2-room apartment of approximately 35 m²
– a maid’s room (currently attached to the apartment on the first floor)
– an attic (currently attached to the apartment on the ground floor)
5) Full basement: wine cellar, boiler/technical room and various storage rooms.

